
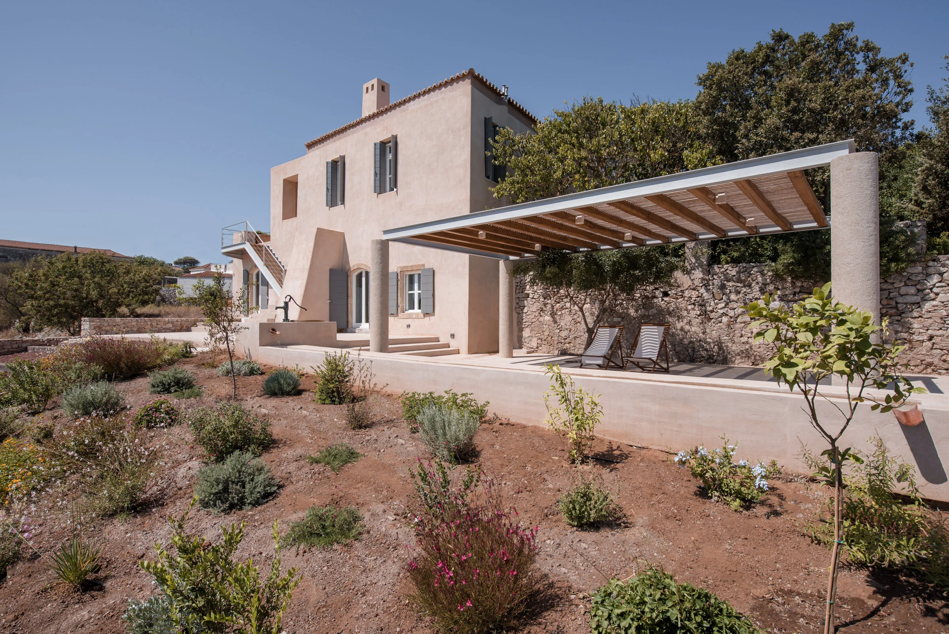



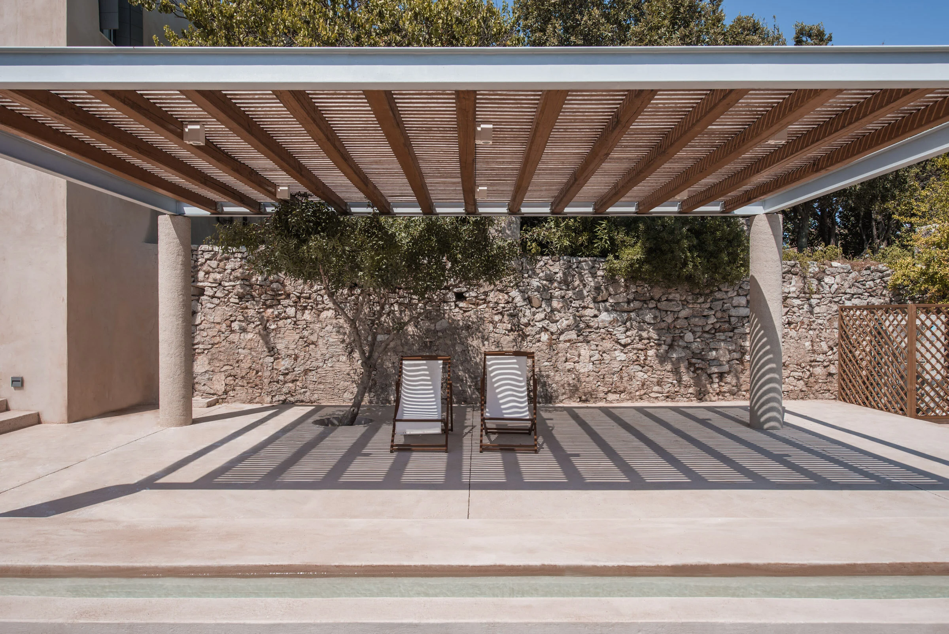

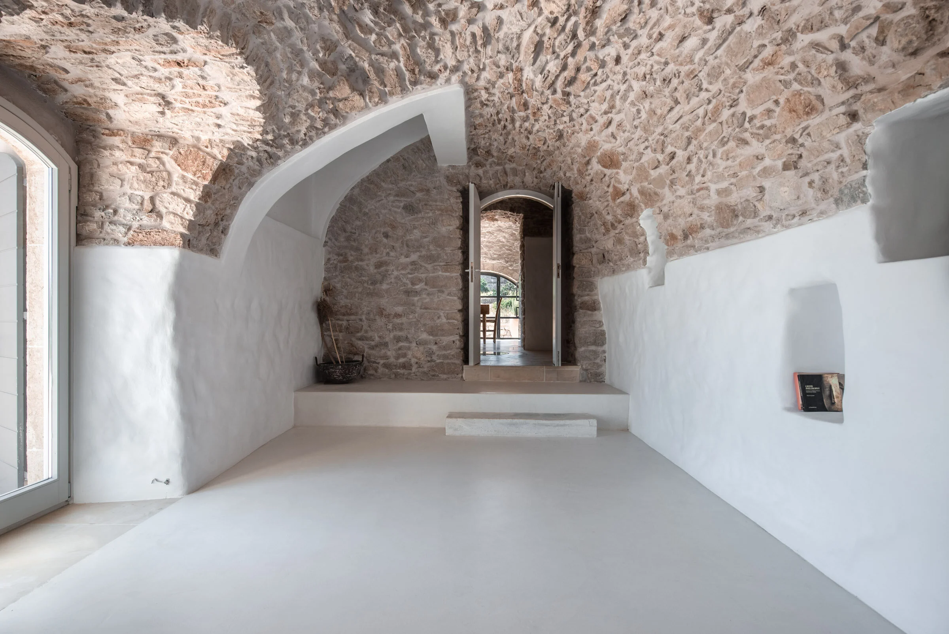
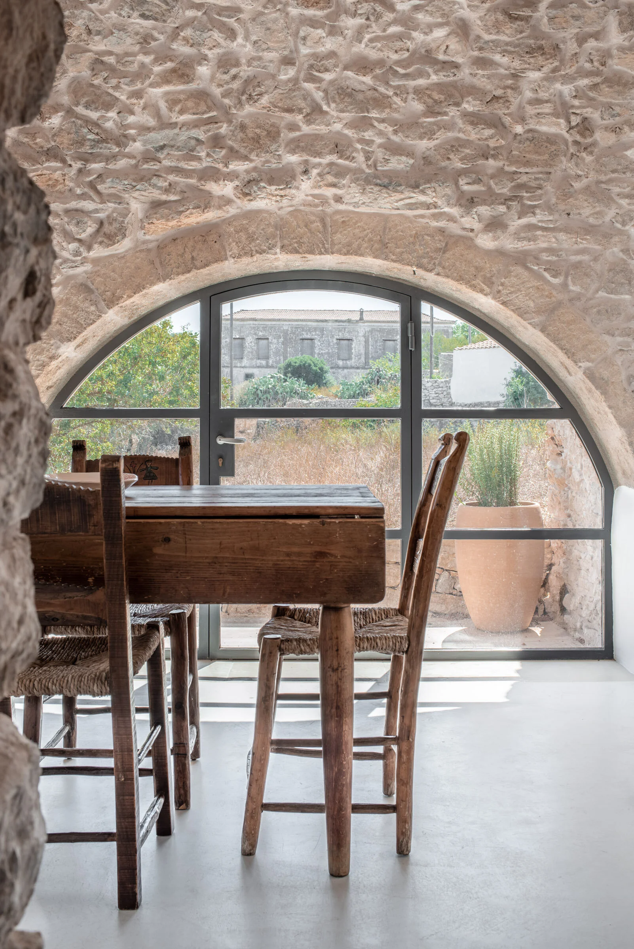
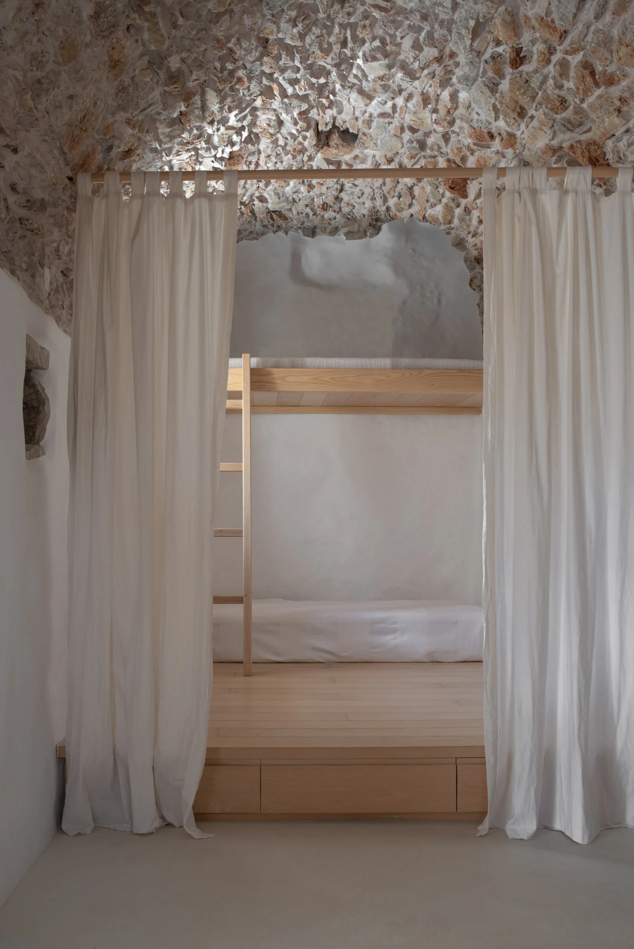

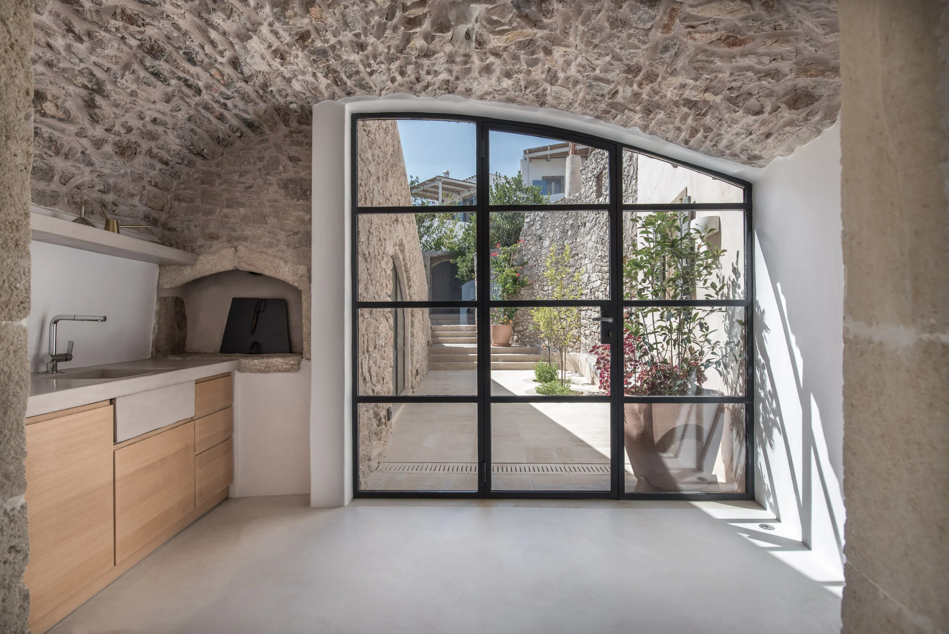



The old Aroni Farmhouse in Aroniadika is a distinctive old building due to its morphology, located on the outer perimeter of the medieval settlement. Its monolithic two-storey structure with its small openings and the characteristic buttress give it an almost anthropomorphic status.
The design began with a detailed mapping of the building and the morphological elements that make it unique. The architectural approach respected the sensitive environment of the settlement while ensuring the integration of modern elements.
On the ground floor, all the vaulted spaces maintain their integrity and now house the sleeping quarters, a living room, the kitchen and the bathroom. The semi-outdoor space that accommodated the woodstove oven, is now enclosed and serves as the ground floor’s kitchen and dining room. Small openings are punctured on the inner stone longitudinal wall of the living room to direct natural light into the spaces behind it. The stone walls were plastered up to the height of the vaulted ceilings, while the stonework was been pointed with a light-colored grout.
On the first floor, in place of the small successive rooms, a single open plan layout was introduced under the pitched wooden roof. The kitchen and bathroom areas are located beneath the inner loft, accessible by a sliding staircase. The bedroom is isolated behind a blue wooden partition. The original external stone paved ramp connects the floor directly to the settlement and the ground floor while an external metal staircase joins the upper floor with the garden.
Design - Construction: 2015-2018
Location: Kythera
Photos: Athina Souli