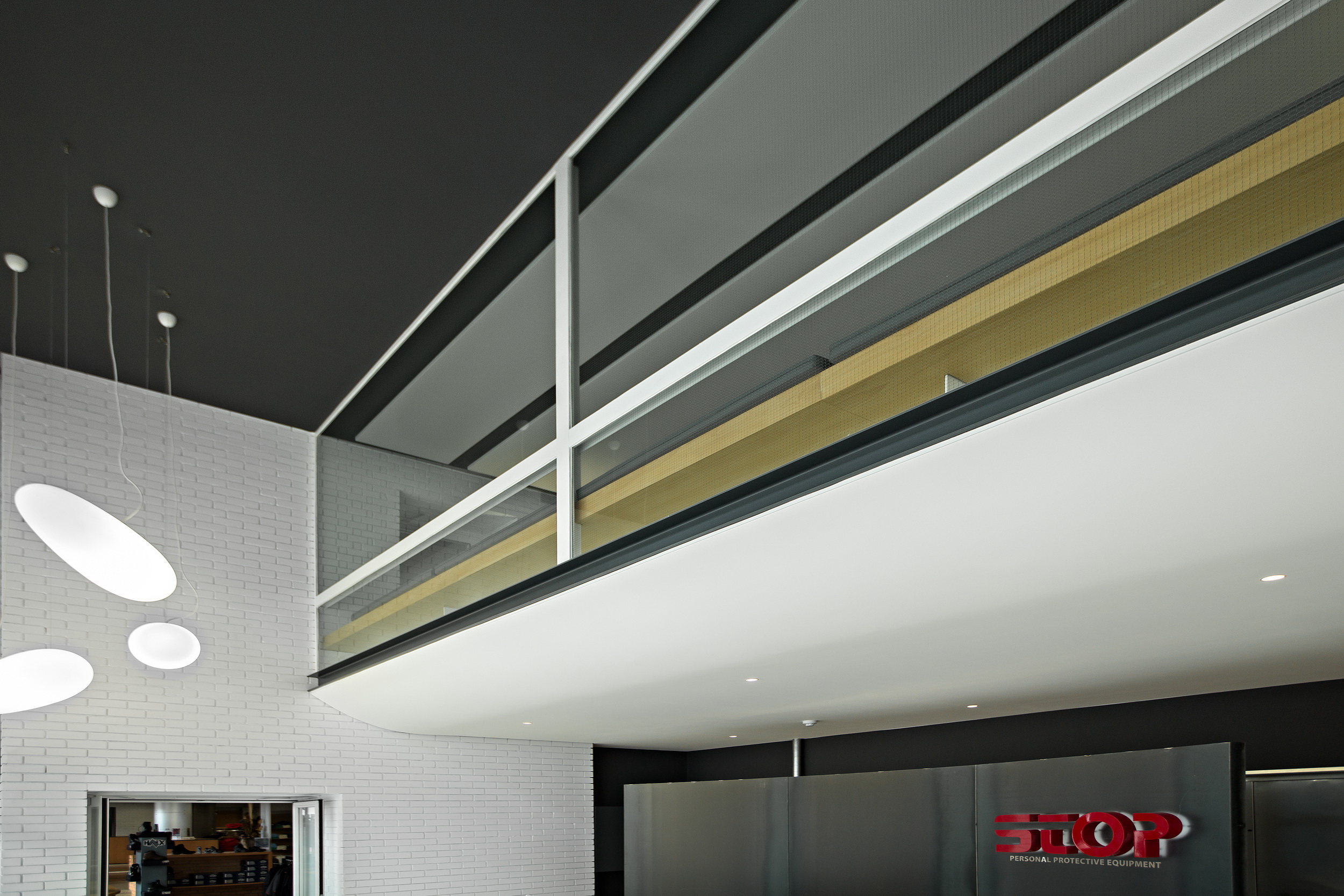














Stop S.A.
Open-plan spaces, transparency and simple lines were employed for the renovation at the offices of STOP S.A. in Piraeus. The imposing geometry of a pre-tensed membrane and a set of moving louvers at the windows offer valuable shade to the building’s main facades.
Design - Construction: 2015
Location: Piraeus, Greece
Photos: Giorgos Papanastasiou